No, I had not been drinking when these pictures were taken. The only thing I can figure is that little hands were grabbing at my phone as I was snapping away… Mom and Dad’s bathroom and closet have been ripped out, and things look promising!
We hope we can improve upon the harvest gold fixtures.
This is the doorway from their bedroom into the bath. The smaller doorway will be closed up to give a longer wall for placing the bed. Here’s a design lesson: Sometimes trim that coordinates with the attached bath is not a winning idea!
Ignore the yucky fixtures — this is our “Portajohn” during construction. But we are so shocked to see that this closet underneath the stairs looks much more spacious than we thought it would converted to a half bath.
Some fun remnants of the past in the upstairs bathroom. Do you think we should revert back to one of these pretty wallpaper patterns? 😉
One of the previous owners of this house way back when embezzled money from the bank where he worked. Legend has it that he stashed the cash somewhere in these walls… Will and Daddy can’t find it.
It was hard to get a good shot of the upstairs bath, but it has opened up so much.
Once this wall is knocked down, little Will is going to have a great bedroom — much bigger than we expected!
Fortunately, there was no need to demo the late-afternoon view… When we start feeling overwhelmed we have to go sit on the porch for awhile and remind ourselves that this really is going to be great — one day!
Thank you so much for stopping by today. We hope you have a fabulous Monday!


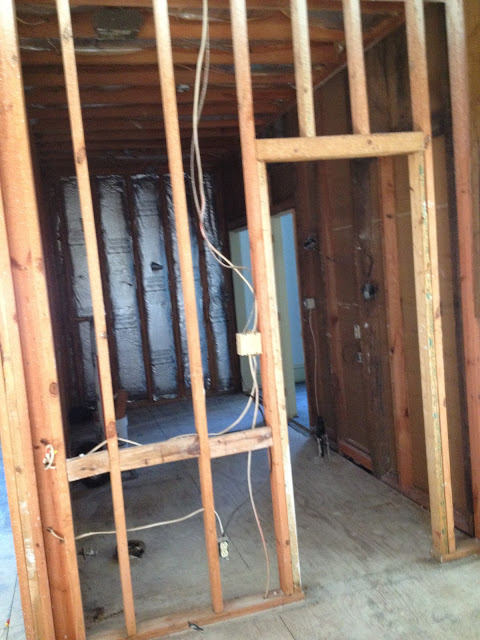
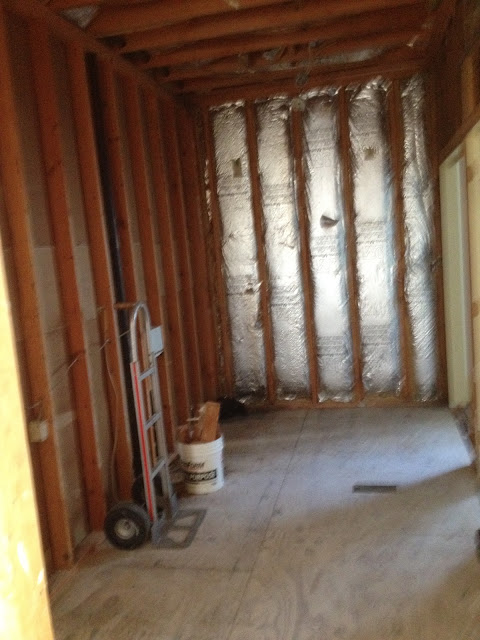


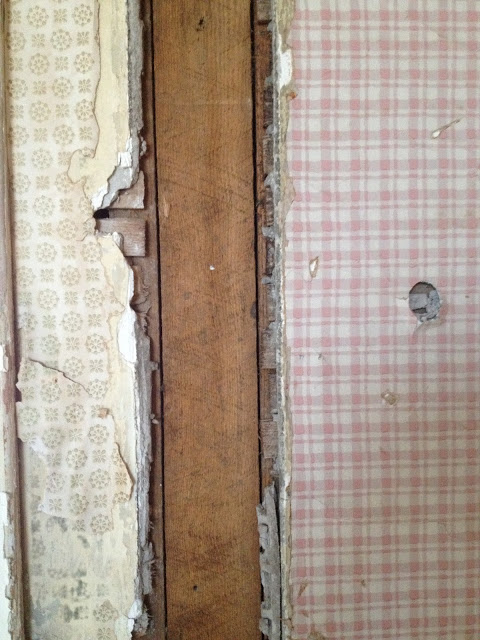
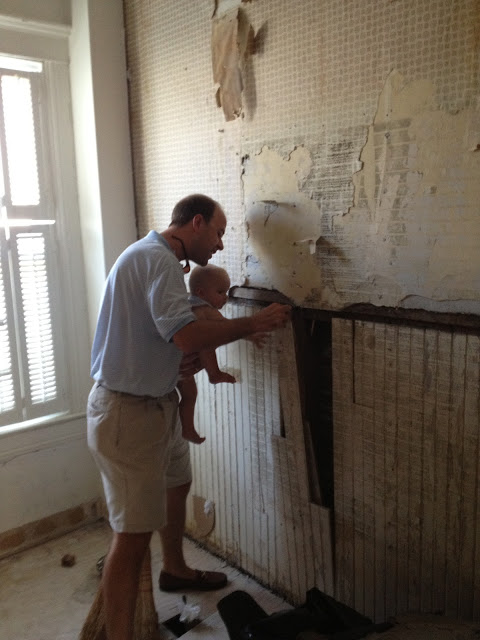
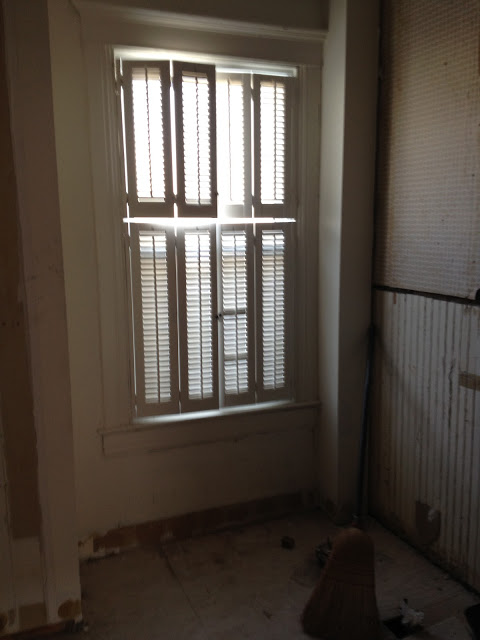
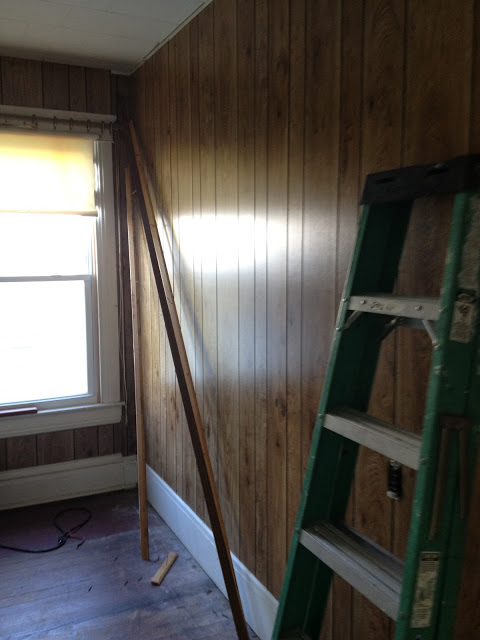

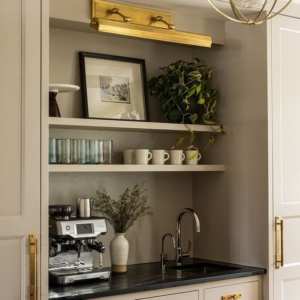
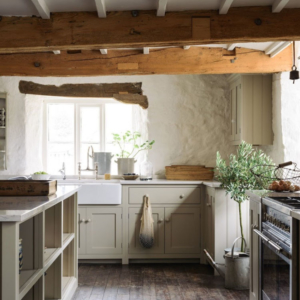
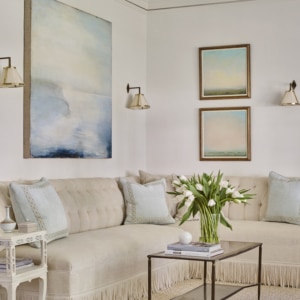
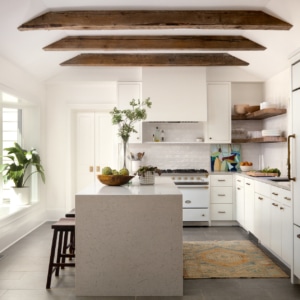
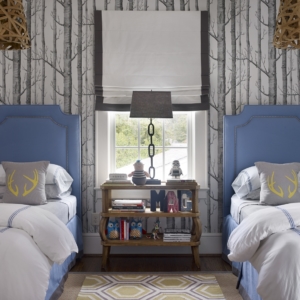
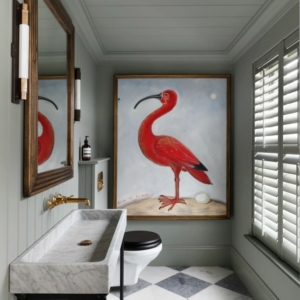





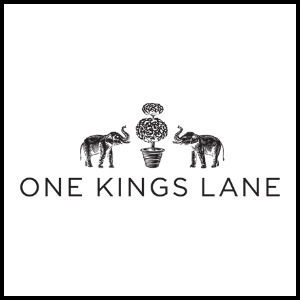

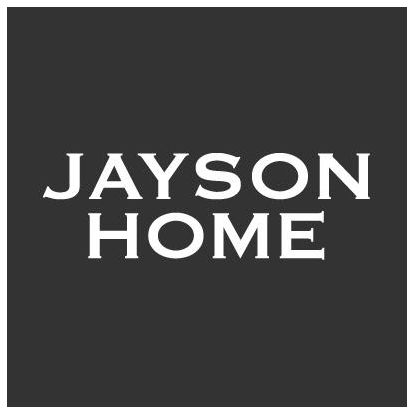
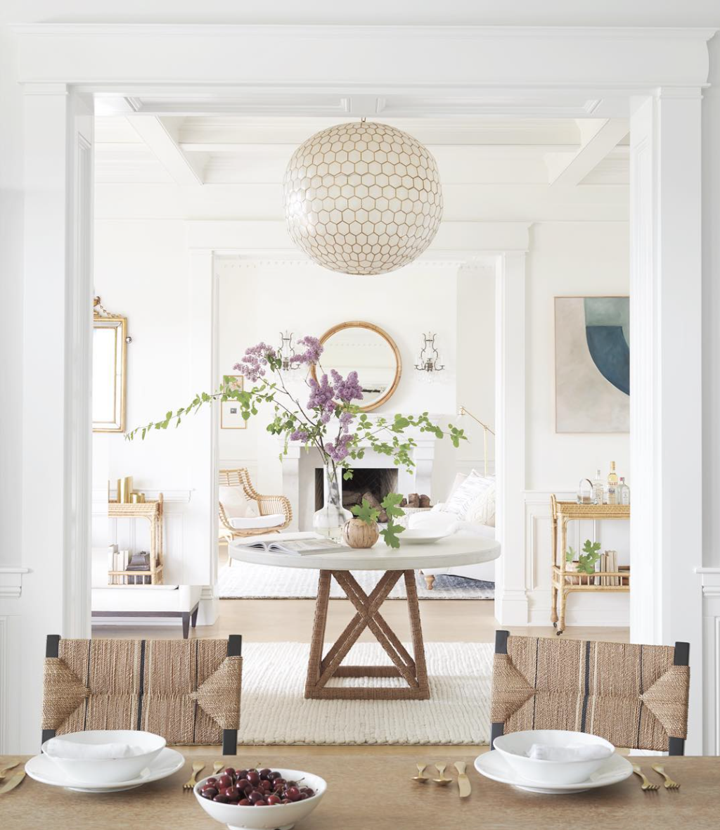
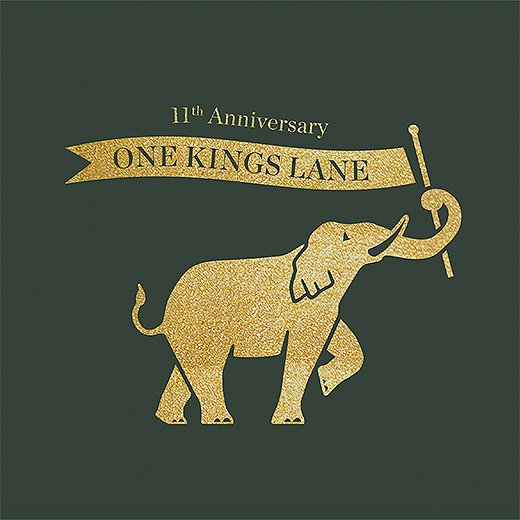
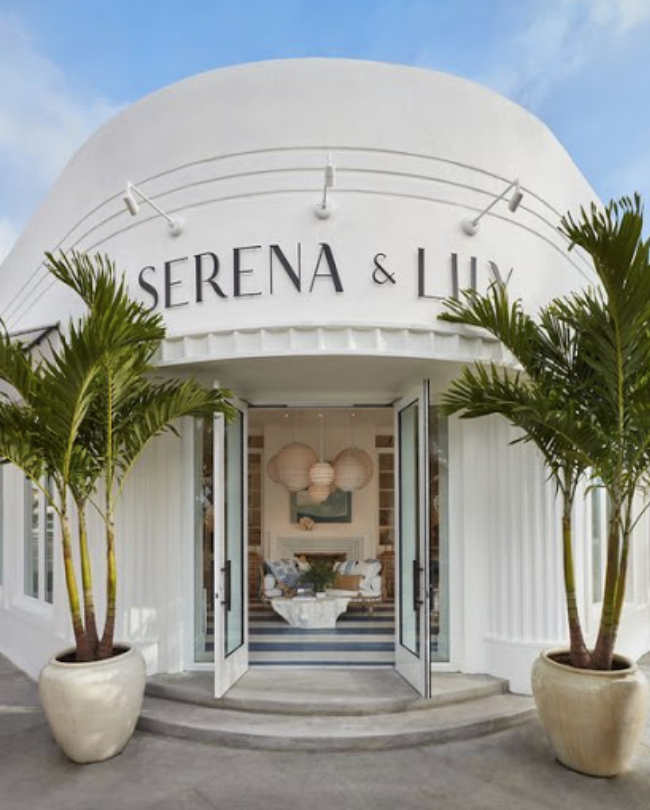
Nothing like progress…hope your boys find the loot 🙂
If you need help looking through the ways, let me know, lol! Going to be fabulous.
Happy Monday.
Teresa
xoxo
Very exciting. We remodeled a very old home recently and besides a few bumps it was overall a really gratifying experience. Wish you much luck and hope you find the hidden treasure.
What a great project! So much fun when you get to tear it ALL up! Enjoy the process…kind of like giving birth; lots of excitement, some pain and all worth it in the end;) Congrats!
So much excitement! This is gonna be a showstopper. Keep looking for that stash of $$$ 😉
Yes, yes we are all hoping the cash shows up!! What a neat story.
I would find it very difficult to make a decision on which wallpaper to use!!!They are classics for sure!!!
Keep the episodes coming…
Patty
You seem to be moving right along. You are right the view makes it all worth it! Have a great day! – Tonya
How exciting! Love the view!
Nice view! Hope you find the money swomewhere….
holy sledgehammer magic!
michele
Lots of progress! I love the legend about the money.
I would be so intrigued with finding that money…in a coffee can in between the walls?
I know this is weird..but I just love this kind of taking apart and putting back together!
I’m more in love with this project than when you first posted about it! Loved all of the pics! I took pictures of our renovations as well as was so glad I did! Can’t wait to see more!
We’re dreaming of a bathroom remodel soon. Good for you for taking the time to sit outside and enjoy the view! As we unpack and battle the fleas, I often forget to just stop and ENJOY. Thanks for reminding me!
Remodeling can be so frustrating, but the results are so worth it!! Good luck with your continuing project!
oh, I get so excited with images like these!! The demo is the very best part, I reckon – because you can suddenly get an inkling of just how wonderful the new spaces will be.
Pity they didn’t find the hidden cash. How amazing would that have been, if they had!!
What fun. Keep the photos coming!
Phyllis
Wow! Serious progress going on here! New follower!
xx
Holly Foxen Wells
GlamourMash
P.S. Don’t Forget to enter my ASOS Spike Bracelet Giveaway happening on GlamourMash NOW! Thursday is the last day to enter!
Can’t wait to see more design progress!!!!
Sure wish I had that view to ease my remodeling pain!
So exciting.. and if the walls could talk, right? Fun wallpaper you found!
leslie
Love you blog! thanks for your sweet comment on my blog, I have now followed you on GFC and liked you on facebook! Hope you can return the favor! <3
xoxo,
Cindy C.
http://styleologie.blogspot.com/
ha that would be amazing to find money in the walls 🙂
come say hello-
http://www.stylemailbox.blogspot.com
Looks like a great project! I hoe you find that $ in the walls 🙂
Abbey x
For those of us who love renovations (that would be me) this looks very exciting and promising. Enjoy the journey.
Best…Victoria
Your view will sustain you through the renovation. I could sit and stare at that view all day!
What fun, new space and a treasure hunt. Hope you find it.
Karen
Love seeing more demo shots…such fun!!! And of course that view will keep you sane when you want to pull your hair during construction 🙂 Let us know if you find any cash!!
http://www.donnaviningblog.com
Wow, it looks great! This is the fun part of every renovation. So exciting to see the progress. We have one of those porto-potty stand-ins too. Escaping to the ‘View’ every now and then is a good idea-that is how we do it.
Hope you find the money in the wall1
xo, Lissy
Will and Daddy are cute together. Tell them to keep looking for the money because you’re going to need it after that reno! So exciting!
XX
Debra~
Love your blog! So many yummy pics!!! That space is going to be so cool when you are finished…and the view…insane!!!
I can so relate to what you are doing. I hope your reno goes much more quickly and smoothly than mine is.
I’m still so jealous that I can barely speak to you! But if you share all the loot you find hidden, then I’ll sooth my pain! And that darling baby! Enjoy!
Demolishing and redoing rooms can be tricky. If you need assistance with garage door then look no further. Garage door repair highland park provides excellent service.
I’d like to see on what you have planned for the bathroom. Here my concept platforms: vanity units uk. They could be used for templates.