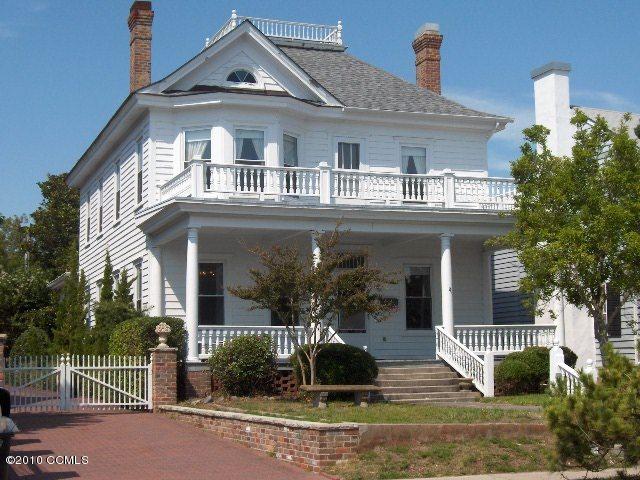
And, no, we don’t mean the workout. (Although, I’d kind of like to try it… Any thoughts?) We finally, after months of searching, bought a house in Beaufort, NC! Yay! Here’s the insane part: It’s a MAJOR fixer upper. The front part was built in 1813, the rest in 1907, and we’d say it hasn’t been updated in a good forty years. Add to that that it has been empty for five, and you can imagine what we have ahead of us.
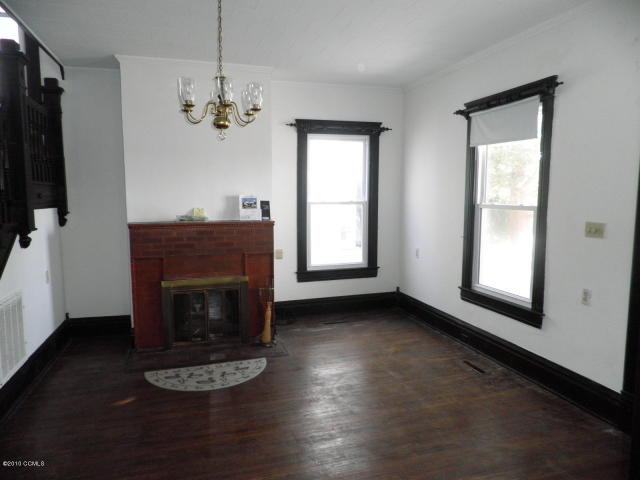
It was one of those places that we walked in, chuckled and murmured under our breaths: “Who would buy this place?” But there was something about it that just wouldn’t let us go.
Brace yourself for these before photos. You have to see the before to really be able to appreciate the after, right? We’re just going to give you a glimpse into the downstairs today. This is the entrance. Good news: fireplace. Bad news: Faux brick mantle.
The bones and charming details are there, but these photos actually do the condition of the place justice. Even the ceilings have to be completely redone. Well, I mean, they don’t have to be, but ceiling tiles covering peeling plaster weren’t what we had in mind for our dream coastal vacation spot.
Bright side: The hardwoods under this carpet are in fixable shape!
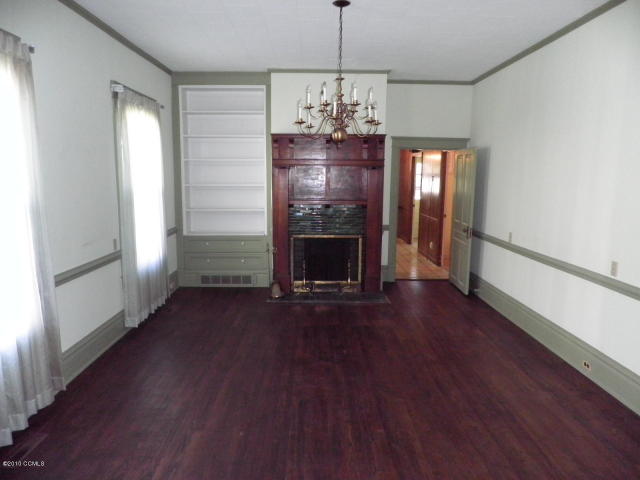
It has a great, big dining room for holding lots of fun summer parties! (You’re all invited any time, of course.)
Ta da! We are actually beyond thrilled with this kitchen. There is really nothing salvageable in the entire thing, which is great. It reduces that “Well, maybe we should save the cabinets and redo them later” thinking. The true tabula rasa.
We can gut it, add French doors and windows… a few hardwood floors… a little marble… a giant island… some glass cabinets… snazzy appliances… and — voila! — we’ll have the kitchen of our dreams!
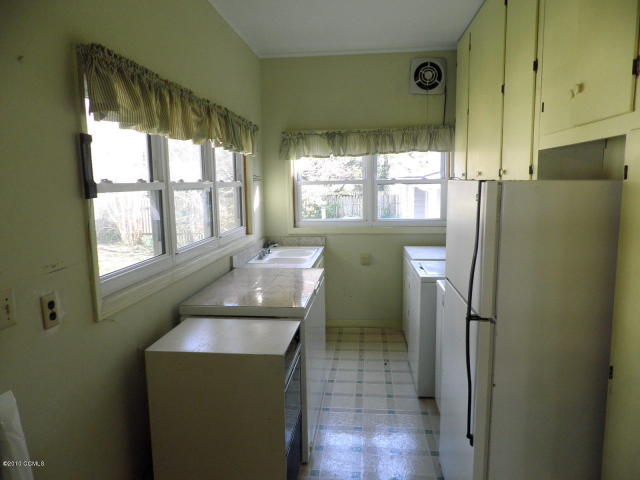
This is going to be a darling mudroom when it grows up!
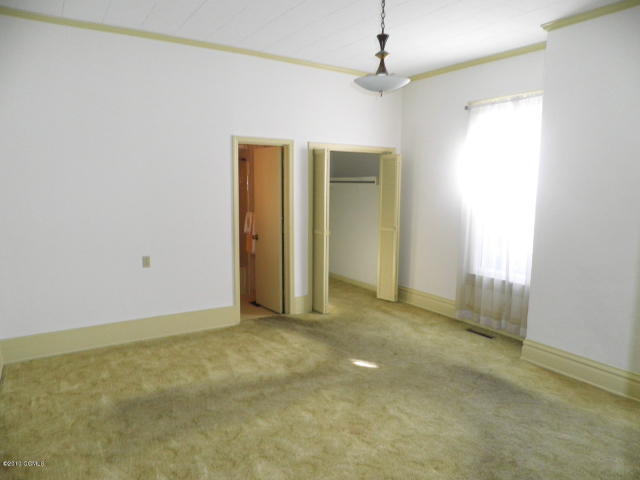
This is the downstairs master. As Will said, you can tell there was a well-worn foot traffic pattern going on here. Bad news: The floors under here are not salvageable.
Good news: The toilet seat cover came with the house. I bet this was one sassy bath in its day!
Oh, wait. What’s that you say? There’s another bathroom on the other side of the downstairs master! Until you walk in it… Or, rather, crawl on your hands and knees. The ceiling is, no exaggeration, four feet tall. It is one of the great unanswered questions about this house. When we find out why one would have a bathroom with a four-foot tall ceiling — in the downstairs master — we’ll let you know!
Although, truth be told, the view sort of makes up for any of the home’s shortcomings… Pun intended 🙂 We can’t wait to show you rest of it and keep you updated as we begin this fun renovation! I’m sure we’ll need lots of advice, and we’re lucky to have all you chic readers to help us out! Stay tuned…
Happy Monday, everyone!




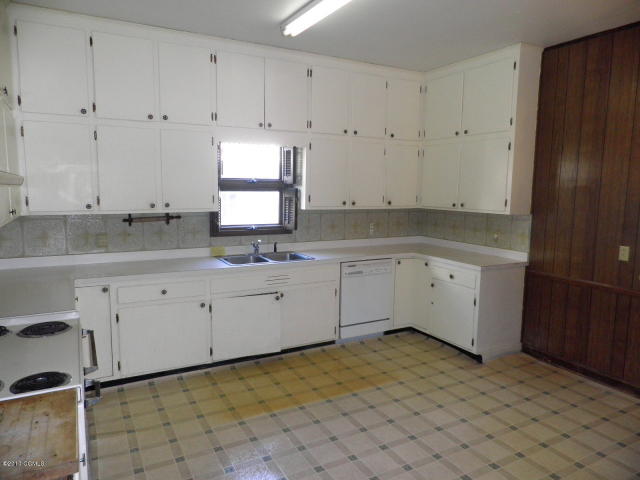
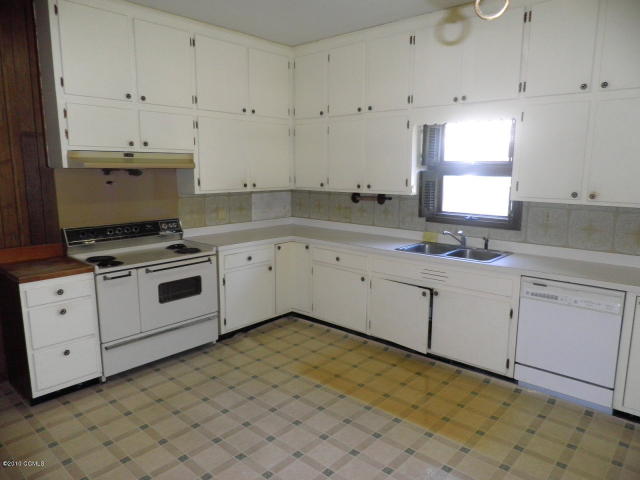
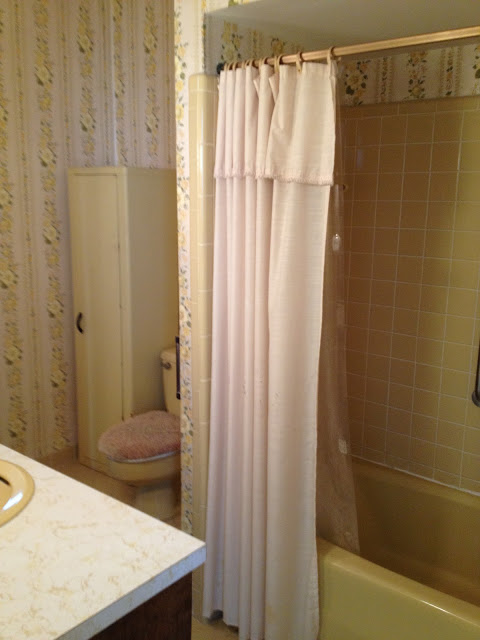
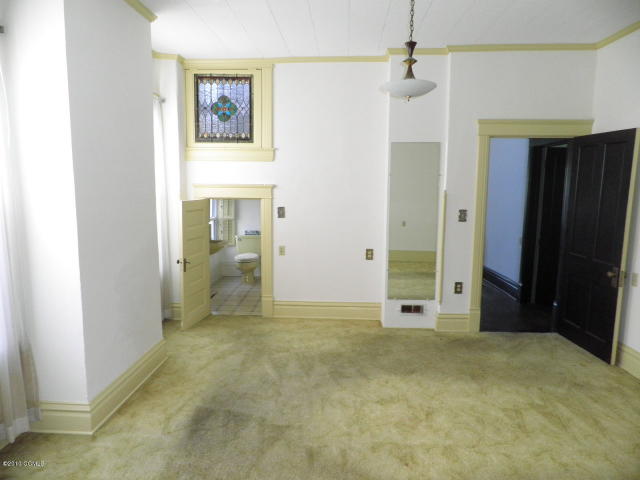


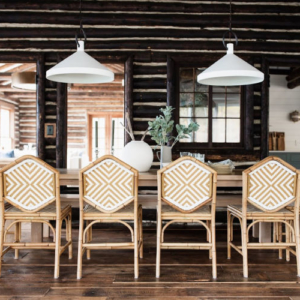
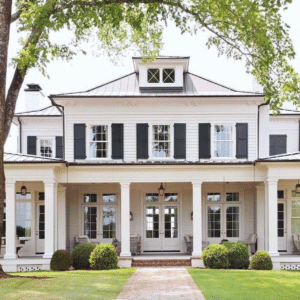
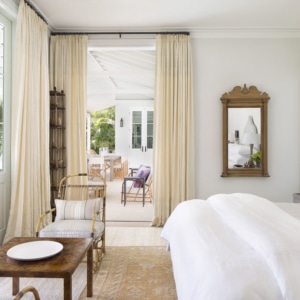

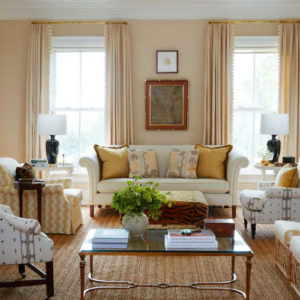








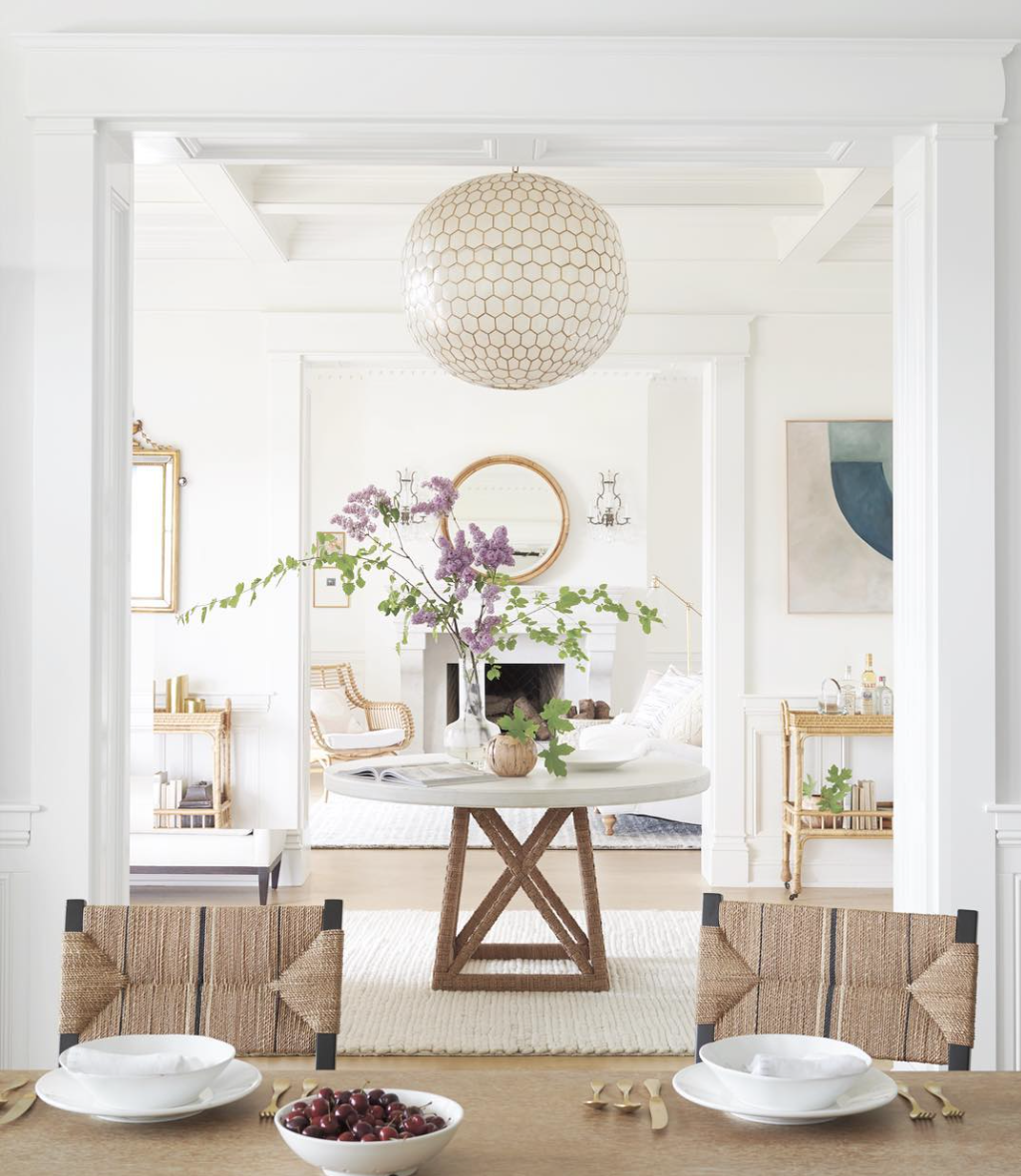


oh my good gracious – this looks like a WONDERFUL home and full of so many fun projects and so much potential. a very hearty congrats to you and your family!
Congratulations! How exciting. Lots of work, yes. But how rewarding. You’ll be able to create something so beautiful here. I can’t wait to see the after photos someday! It’s going to be extraordinary! XO Jeanne
Did you guys just win the lottery or what? I applaud your vision and your youth, as it will take lots of stamina to make this doable. But I already see the possibilities. With your design talents I know it will be a show-stopper someday. I would have done the same thing when my kids were little…anything is possible…and good for you for saying a part of Americana. xx’s
Wow! Congratulations on the purchase and your fearless attitude. I can’t wait to see the results.
THIS IS GOING TO BE FABULOUS….
What a great home. I applaud you for your vision! Can’t wait for the next post!
The Master Bath is quite a Statement!
Patty
It’s gorgeous! And it has great ‘bones’ as they say. What a fun project, can’t wait to see the photos as you progress!
All best,
Phyllis
fine ; )
http://www.live-style20.blogspot.com
Congrats on the new home! We are also in the process of buying a home and ours is going to have to be worked on and fixed up a bit too! We feel the same though! There was something about the house my husband really wanted and we can re-do things and really make it our own! Fun fun and lots of projects for the future!! I am sure you will do a fabulous job on this! We are going to keep our kitchen cabinets and re-do ours too and just use different fixture handles and knobs and stuff! Can’t wait to see the updates on yours! Have a great day and come visit me when you can! I have a new post and would love your thoughts! xx Pip
http://easyoutfitsbypip.blogspot.com
Aoohhh looking forward to seeing this lady transformed. she is alive with possibility!!! Congrats!
Veronica
xx
Looks like a cute place on the outside in need of TLC on the inside. Perhaps Willy Wonka lived there and had an Umpa Lumpa sized bathroom?
Oh, I know that it will be gorgeous! Can’t wait to go along for the ride! You had me laughing in tears about the bathroom. There may be some tears here, but you are right, the view is worth it.
Have a great week.
Teresa
xoxo
I can’t wait to see what you guys do with this home! It definitely has curb appeal, and I know you will make it gorgeous!
Love insanity….often is more fun. Can’t wait to watch this transform.
This is insane, I LOVE IT!!!! I am so excited to watch the process as you start the renovation.
Regarding Insanity, I completed it once, much prefer P90X (which I have done 7 times) & the transformation and strength increase was much more noticeable with that P90X vs Insanity.
good for you! Congrats! It is a lovely home, and yes I have done enough of these renovations to know that it will be gorgeous. The space is ample, the bones true…but nothing beats that washroom made for Santa’s elves!
It has great bones, which is why I am sure you saw through the work to be done. It will be gorgeous! Ever watch HGTV – The Property Brothers. They are great. Maybe you should write to them w/your story. Within your budget they do beautiful work.
Good Luck!
This house looks fabulous…great bones, lots of light and big! Congratulations! I can’t wait to see it transformed into the home of your dreams!!
I am beyond speechless! this is exactly the type of project I would like to take on and it has so much charm. And the view! sigh.
Love, love, love it and I can not wait to see what you do with it!
To me it looks exactly like something you would choose.
Exciting!
Robin
I am so jealous! I just found your blog from a comment that you posted on Talk of the House and I love it! My dream is to buy an old house like this and fix it up with our family. I absolutely can’t wait to see what you do with it!!!!
Wow this house just took my breath away. I actually just did a post about wanting to buy a complete Gut Job of a house, so I hope you blog lots about this so I can live vicariously through you. Congratulations on finding this gem and making it your own. Good luck!!
Oh my word, y’all have your work cut-out for you. I can only imagine what the after will be like!
pve
I am dyeing to do what your about to do. A lot of work, but so much fun. You will have something to blog about for a year maybe two while you are fixing this up. Way to go!
I’m tired just THINKING about all the work you have to do. I’m sure you’re pumped about the possibilities and can’t wait to get started.
Do you mean that bathroom really has a 4′ clearance from floor to ceiling or were you just referring to the height of the door? Maybe a midget lived here? Weirdest thing I’ve ever heard!
Have fun, dream lots and may all your dreams be realized.
xox
the best sort of insanity! omg where to begin? when the good news is a fuzzy toilet seat cover, you know it’s gonna get interesting. that master bath takes the cake. please please please do not change that charming loo. i am a little person and i need to experience a fun size potty.
woohoo, congrats on your fabulous place with the charm and potential!
smiles.
michele
I am so excited for you!!! Yay! that is a great house!!!!
This comment has been removed by the author.
Ok, even though the four foot ceiling is the funniest/weirdest thing ever, the house has so much potential and I can totally see why you bought it. Great curb appeal, too! It’s going to be sooooo gorgeous. I am so excited to see you bring it back to life!
Stacy
I can’t wait to watch this unfold! So fun to see it from the beginning. Will be posting extra coastal photos in the CuldeSac! HAVE SO MUCH FUN!
Congrats! It’s absolutely perfect, great bones and the chance for you to inject your personality in every little detail! Can’t wait to see what you tackle first!
Wow it’s really beautiful. You have a gorgeous project on your hands and I can’t wait to see what you do with it!
xo
Sharon
I see a beautiful home with an amazing view in your future! Congratulations and what fun this is going to be.
Karen
Congratulations! How exciting to begin this renovation. The home is so charming from the outside and the kitchen and mud room are huge! It has great bones 🙂
leslie
Congratulations! I look the love of the house’s exterior. It looks massive inside and so bright. I’m sure you will do wonderful things to it. Can’t wait to see and hear more.
What a beautiful home!
Look forward to following the transformation.
Best, Trina
Oh it’s fabulous!! The bones are definitely there and it has so much character! Can you just imagine the stories those walls would tell if they could speak?! Congratulations, I think it’s a real gem! Nothing better than sitting back in a house after you’ve renovated it and reaping the benefits! Enjoy the process, cant wait to see the ‘work in progress’ photos! Xx
Oh my gosh so incredibly lovely! Eeek…so exciting to have a blank canvas.
Oh that place will look lovely after you’ve worked you magic…
I am intrigue with that four feet ceiling bathroom…
Congrats on your purchase. So much to love…and you have the eye to bring out the beauty.
Gorgeous! Can’t wait to see what you are going to do with it…My hats off to you!
Congrats!
Ive heard Beaufort is the most beautiful spot It sounds so exciting and Im thrilled for you. You have enough material to blog on for the rest of your life! I wish you the best in your adventure.
Nancy
Powellbrowerhome.com
You lucky thing, you! What fun you are going to have. The place is incredible. We were in the area when my son was in Marine Corps bootcamp. Didn’t have a lot of time to drive around looking at the historic homes but would have loved to. Maybe that one master was a room for a bunch of kids to share together! Ha. Amazing the things people do. Hope you enjoy the process and the results. Thanks for stopping and commenting at Quirky Vistas. That’s how I found you! I’m now following. Hope you’ll come back and consider doing the same.
Liz
Wow, congrats! Looks like it has tons of potential and you definitely have what it takes to create a wonderful transformation. I can’t wait to see what you do with that tiny bathroom? 🙂
Omgosh! The house is beautiful!! Yes, some work, but wonderful bones and fabulous curb appeal. I love the facade. And, what a view!! Many congratulations!
Loi
Congrats on your new home! It’s gorgeous! I just love the exterior and I’m sure you’ll work your magic on the interior. It definitely has good bones. And that view is to die for! Can’t wait to see how it comes along. Cograts again! 🙂 xoxo
Oh goodness…that is one fixer upper and I for one would be so darn excited to start planning and dreaming about how gorgeous it is going to look someday!!!!! Yay for you!
Oh what fun you will have (and a few head aches on doubt..) as you turn the house into your own. I see a few Victorian hints at the dark oak fireplace, too.
When Sally and I renovated 20 years ago, we found so many treasures inside walls. A real scrap book of the history of the home. I’m sure you will find the same. “Maintaining” the radiation, we put a few things of our own in the walls around the kitchen for some one else to discover some day.
Cheers,
John
I’d be sold with a view like that too! What a find! I cannot wait to see what magic you weave for the inside. Congrats!!
This is just going to be the best!
Wowza! It’s going to be amazing!!
OMG!! I am dying over this!! This is the most wonderful thing ever. The house is amazing, the view is gorgeous, the town so sweet. Is your extended invitation really real??! I cannot wait to see what you do with this! Is this your vacation home, or are you moving there? SO… regarding the little itty bitty bathroom… I have a friend whose old home in the Eastover neighborhood of Charlotte who had a downstairs and upstairs master, both with bathrooms. The downstairs room’s bath was very similar to this… the entry was tucked in the front left corner of the room, and while the door was not that small, the inside materials were. The pedestal sink was seriously for a midget and the shower stall was possibly smaller than that of an old dorm room. My friend told me it was an old “servants” quarters or perhaps the “Grandmother: suite. I cannot remember exactly, but I do remember asking her about this. I think the little, old Grandmother makes more sense, but anyway…. a possibility for your house?? Congratulations!!!
What a view! You are going to have so much fun fixing this house and it will be beautiful. As you said, it’s got the bones. Congratulations!
Oh my goodness the exterior of that house is amazing! It will be gorgeous after you get your hands, I can’t wait to see what you have in store.
Thanks so much for stopping by the Everything Coastal Style Blog – nice to meet you. Good luck on your new BIG project, should be lots of fun and quite the adventure! Totally agree with you, a waterfront view makes up for A LOT of other things.
Caron
Wow – how exciting! Nothing like buying a house with good bones and a four foot ceiling in a bathroom. Must have been for a little person… or they didn’t want to alter the beautiful stain glass window. Thanks for sharing the befores and we can’t wait to see the afters!
xxoo
C + C
Congrats on an incredible house!
I am sOooo jealous of your new project–it’s one of my most fAvorite things to do! And it looks like you found the coolest house to do it to!
Best of luck with the work, I can’t wait to see your next update–although, truth be told, I wish I was there to pitch in and see it all first-hand!
Catherine
Wow, love this. You can really see the potential here. I am sure you will make it amazing! Funny about the short bathroom! And how lucky are you to get that seat cover?? ;P
Looking forward to the afters!
xo
Kim
This is so exciting. I can see the potential shining through and you are going to work magic on that house! x Sharon
WOW!!!! it looks amazing!!!!!! so exciting!
This house is going to be amazing once you’ve done all the renovations! It has such great bones, except for the munchkin bathroom – definitely get rid of that!
Can’t wait to see what you do with it – I’m already loving your kitchen plan 🙂
Very exciting, my brother and his wife bought a house in Beaufort about 10 years ago and sold it a few years back as they found they were able to use it less and less, their kids were off to college but its a beautiful area and I have some great memories from there. Enjoy, the home looks like it has good bones, its a lot of work but I am sure will be a labor of love. Enjoy the process.
Oh, this was meant to be! What a gorgeous home…such great curb appeal and great bones to work with. You are going to have so much fun with this. Yes, it will be work. But, you will be so proud and pleased in the end.
And, that view.
You’ll have it all. Congratulations on your new home!!!
xoxo Elizabeth
ps: Am definitely curious about the little door! 🙂
Good God that’s a heel of a lot of cabinets in the kitchen.
I’m exhausted just thinking about taking them all done.
Though it would work off a lot of frustration….
Fabulous house and view.
Congratulations. Now get to work!
xo jane
Congrats! Can’t wait to see what you do with your new home.
Welcome to my world. I hope your renovation goes smoother than mine is;)
Holy sheeeeeeeeeeet girl! That is flippin fantastic! I am so happy for you and so happy to watch the reno unfold!
I am in love … that is my dream home. I love it even more because it is so in need of some TLC and you get to start almost from scratch and put your own stamp on it. I am so jealous but I also know there’s a heap of work before you get to enjoy the fruits of your labour. Anyway congrats on finding such a wonderful house with great bones, views & heaps of character. I look forward to some progress photos!
♥
Melissah
I cannot wait to see what you are going to do with this fun project!!! I know whatever you do is going to be simply stunning!
xo
kb
This place is going to be absolutely amazing once you’ve put your touch on it! I can’t wait to see what you do!
This is incredible! It’s truly a dream come true for me! Especially in historic Beaufort! You will love doing this…not ALL of the time but in the end it will be so worth it! We re-did a 110 year old farmhouse several years ago and it was a project i loved! So glad for you and can’t wait to see all of the progress! Thanks for sharing it with us!
OHHHHHHH…. I’m soooo happy for you!!! YOu have no idea how excited I just got with your big news. I was looking at very detail and I see this house looking fabulous because it has really good bones. The view? Just BEAUTIFUL!!!
Congratulations, my friends and many blessings!!!
xo
Luciane at HomeBunch.com
Oh wow, what fun you will have doing up this wonderful house!! It has huge potential to be gorgeous!
What a bizarre bathroom off the master – maybe the previous owner was vertically challenged?!
Thanks for your comment on mine.
Gill
Congrats! This house has beautiful bones! Can’t wait to see what you do with it!
xo
Alison
OMG, it’s just incredible! Soooooooo much potential!
Congrats…nits a beautiful place and I’m sure you will do an amazing job with it!
I can’t wait to see what you do to it! It’s definitely got lots of potential!
Looking forward to seeing the work in progress and the end result!!
http://www.donnaviningblog.com
THIS IS SO EXCITING!! Big congratulations to you, what a wonderful project! Isn’t the dwarf bathroom interesting?!
Very excited to follow your journey on this adventure 🙂
Sorry I seem to be taking my sweet time in catching up on posts, trying to wrap up work activities is proving to be busy and tiring, and spare time finds me cooing over baby things as the nesting instinct starts to kick in 🙂
Hope you’re all well!
Hugs,
Meera xx
Oh my. This reminds me so much of our home when we first bought it. Minus the view, unfortunately. Am your newest follower – can not wait to see what you do with this hidden gem. Thanks for sharing, liz
Hahaha! How bizarre that pint sized bathroom is! I look forward to seeing the transformations as you go – very exciting!
~ Clare x
How exciting! The front porch is amazing. Excited to have you as a new follower and happily following you right back 🙂
Oh I don’t think you are crazy at all. That house has great bones and true character. Congrats on your exciting new venture. And call me crazy, but I actually like those kitchen cabinets.
Oh my, oh my, oh my!
You are CRAZY! What is up with that tiny bathroom????????
That house is one lucky house – I have a feeling it will be burnished to a glorious state!
Loretta
OMG how hilarious is that little door.. I can’t wait to see the finished product.. that view is amazing..